|
Much of the roof has finally gone up on our cob cabin. We do a quick tour of our progress showing how the cabin is built off of two huge granite boulders and includes an integrated rainwater harvesting tank and huge roof patio overlooking the chaparral.
0 Comments
After finally finding some time to work a little on the cob cabin we continued to construct the porch roof by installing the horizontal roof support made out of a used telephone pole, a few joists, and also part of the roof to protect the cob from rain.
Like our Facebook page to be notified of new blog posts and videos.
https://www.facebook.com/Permasystems/
This Minisode shows the progress on the roof of the cob cabin, the porch support poles and the cob wall integrated ferrocement rainwater harvesting tank.
The roof will be ferrocement, like our water tanks, consisting of 3 layers of steel lath encapsulated in cement for a total thickness of 3/8 inch (click here to see our page about ferrocement). Because the roof will be a patio we need to make it extra strong to support a lot of weight in case a lot of people go up there. To do so we are using 24 foot 2x12 rafters laid into the top of the cob walls which to the cob wall on the other side, about 18 feet. These are spaced 1 foot oc on 1 side on 16 inches oc on the other. We will pulace plywood on top of the rafters and apply the ferrocement roof on top of that. The ferrocement roof will be floating to compensate for different expansion and contraction of the wood versus cement. Small gutter-like devises will be custom integrated in the roof to convey water towards a downspout on one corner of the roof that leads to the water tank. The water tank is made out of ferrocement (click link to be directed to more information about our ferrocement water tanks) and will be integrated into one of the cob walls. This will save time and materials because we will not have to build a cob wall there while also providing a ton of thermal mass. A rocket mass heater will be built between the water tank and large integrated granite boulder inside the cob cabin. Overflow from the water thank will be directed to our food forest (click link to see blog and video about food forest). The roof will overhang approximately 12 feet to the south in a semi-circle to provide a large covered patio. This will provide passive heating and cooling including shade and shelter from the rain. We sunk 2 sections of telephone polls into the ground to support this patio roof. The poles were free from the electric company who was replacing them on our land. An additional horizontal pole will be placed on top the two vertical poles sunk in the ground to support the roof rafters. For the vertical telephone poles we dug down until we hit solid rock, about 2 feet in those 2 spots, then made a level spot in the bottom of the hole with concrete, placed a pole on that, then filled in around the poles with recycled road-base (basically crushed concrete of various sizes) ensuring it was well compacted. Please enjoy the video below.
You can click the "Cob" category on the right hand side of this page to see all previous posts about the cob cabin building project.
Please like our Facebook page to be notified of new Minisodes and blog posts! Click link to be directed to our Facebook page. After a long-awaited update this Minisode shows the amazing and fast progress of the cob walls getting almost to ceiling height on one side of the cabin (south). Just a little more cob and we can begin to put in the roof beams. Future episodes will go into detail of various elements. To learn more about this project please check out our previous Minisodes in the Archives. We have been busy and things have been wet so I have not gotten much cobbing done. Recently had some great friends spend the day helping me cob and we got a little more of the walls up! Here is the video showing our progress. I recently had some great friends come out and give me a hand building on the cob cabin! Learn what cob is by clicking here. Cob is regenerative in so many ways, but one that stands out is the medium's ability to bring people together for the common good of providing shelter. Cob is fun - it's like dancing and playing with clay, cob is safe - zero harmful chemicals, you can get it all over yourself, and cob is simple - anyone can begin building with cob after just a quick demonstration!! Building with cob brings community members together - you get to know your friends and neighbors while putting a roof over your head. Forget hiring contractors - you have to hire a separate person or company for each part of your house and it costs tons of money - not to mention the lifetime of maintenance! Just think if all the houses in your neighborhood were built by the people that lived there. Think of the connections that would be made between neighbors. Homes would have so much more meaning and be more reflective of the individuals who built them and put their own little touches. Cob is hand sculpted so the possibilities are endless! Plus most materials for cob are very simple and can be sourced locally, this keeps the little money you have to spend in the local economy. Thanks to everyone who helped!
We finally begun mixing cob and building walls. We also added a storage tent which we bought for $10, earthworks, the beginning of a hugel bed (more on hugel beds in a future post), stem walls (see previous post to learn more), trees, and tall vertical posts to string wire between for plants to grow above the house. We are really hoping to get the roof on before the rainy season hits. That way, with a roof on, we would still be able to work on building cob walls without the rain hitting them directly which is bad. And hopefully there would be time in between storms for the cob to dry out. Our government and individual citizens spend billions of dollars managing stormwater, and for good reason, water is powerful and can quickly cause serious property damage when cities and structures are not properly designed for big precipitation events. Luckily you have the power to mange stormwater on your own property. Following the design principles of permaculture you can be sure that stormwater doesn't cause any damage, and you can even use it to your advantage, by harvesting it. In a future blog we will discuss the intricacies of designing stormwater management systems and how to harvest the water, but for this blog we want to show you just one design element that can be used in many situations. This example will show the construction of a drainage system on the uphill side of the cob house we are currently constructing. We bury rocks that are wrapped inside a blanket of landscape cloth to facilitate drainage away from the house. Pictures are in sequence, from beginning to end. So, cob is comprised of clay, sand and straw. That's it! These materials are ridiculously cheap and easy to come by almost anywhere on the planet. When properly mixed together they become incredibly strong, durable and beautiful - the perfect combination for a home. Cob ingredients are mixed in the proper ratio, then stacked in layers or sculpted by hand into the forms of walls, etc. Similarly, adobe bricks contain the same materials but they are dried in brick form, then used to make a structure. To the best of our current knowledge, cob and adobe type materials have been used for well over 10,000 years. Throughout time the art of natural building evolved into forms such as sod, rammed earth, straw-clay, wattle-and-daub, etc. Cob is an English term for mud building in which no forms nor wooden structures are used in the building process. In Old English "cob" means loaf. Similar forms of earthen building are found throughout Europe, the Middle East, Africa, Asia and the US. The Great Wall of China, built about 2,000 years ago, was mostly built of earthen bricks. Some of the massive pyramids in Egypt were built with earthen materials. These are some of the largest structures on earth. It is estimated that close to 50% of people on this planet live in earthen buildings, like cob. This image shows a city in Yemen made entirely of cob! It's huge and you can see buildings that are quite a few stories high. This really exemplifies cob's structural strength. The outside of the buildings are finished with a lime plaster.
Here is our first Minisode (mini-episode) that goes through the cabin's layout and describes the main elements such windows, doors, walls and roof. The cabin will be approximately 10 x 16 feet or 160 square feet. |
Categories
All
Archives
May 2024
|
|
Licensed and bonded - License #1105189
Copyright Permasystems Landscaping 2024 All rights reserved. Privacy Policy |
|
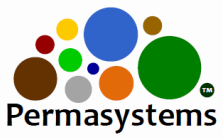
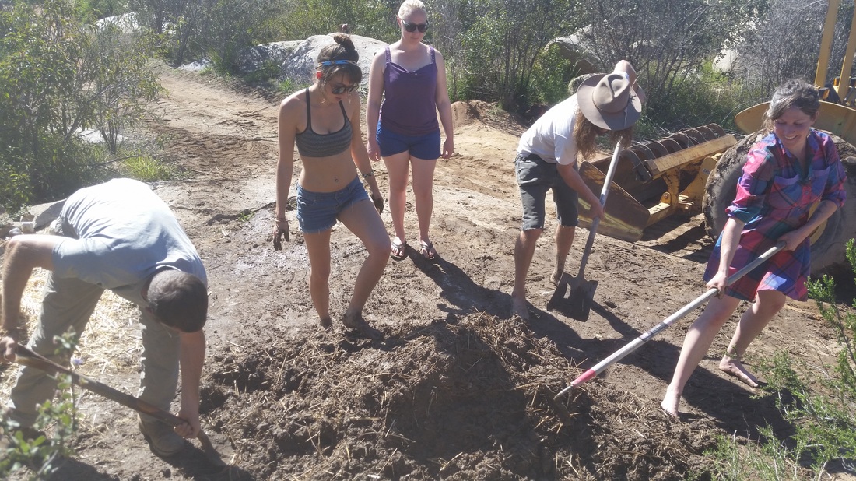
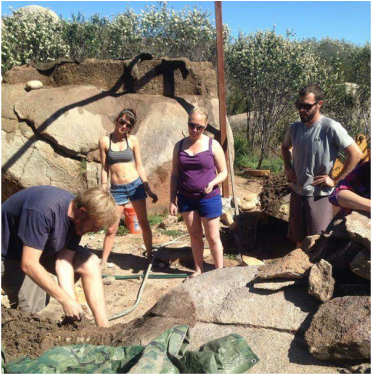
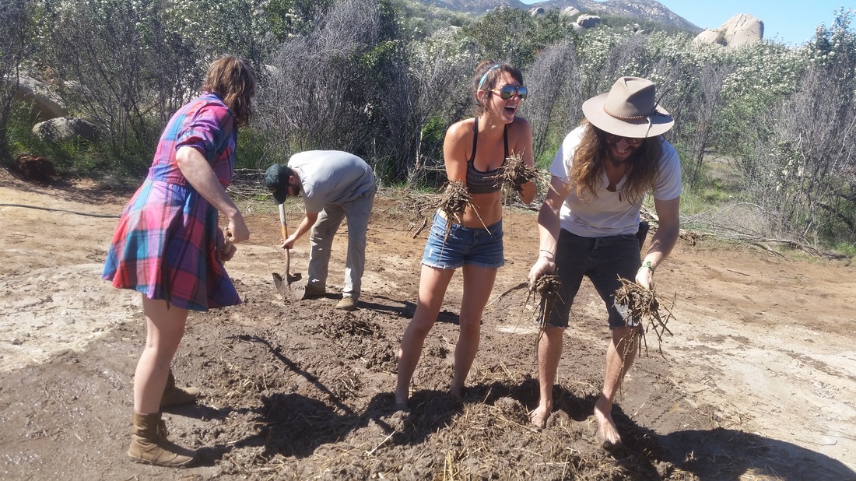
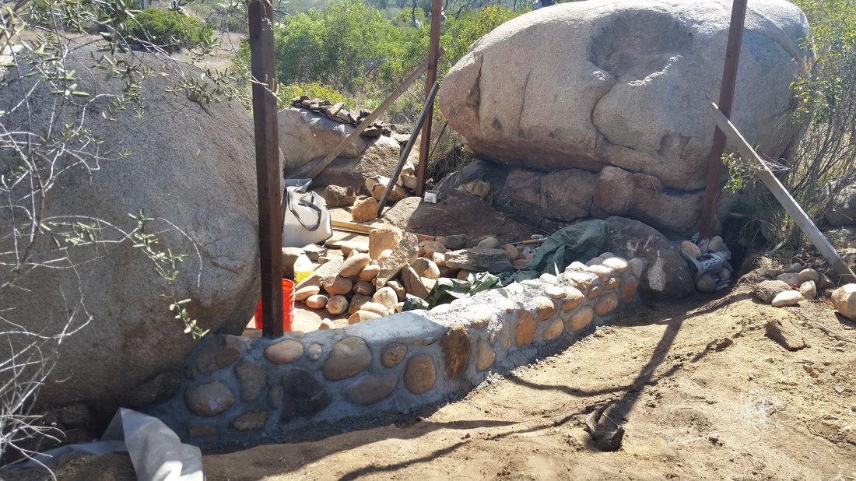
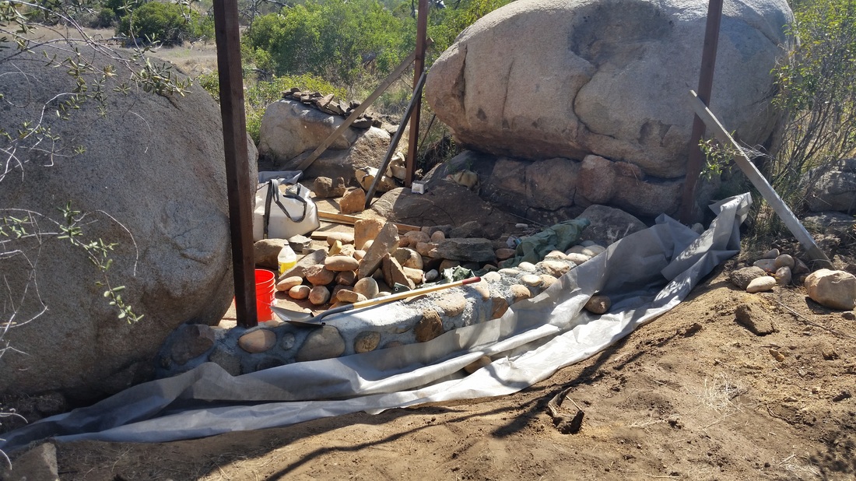
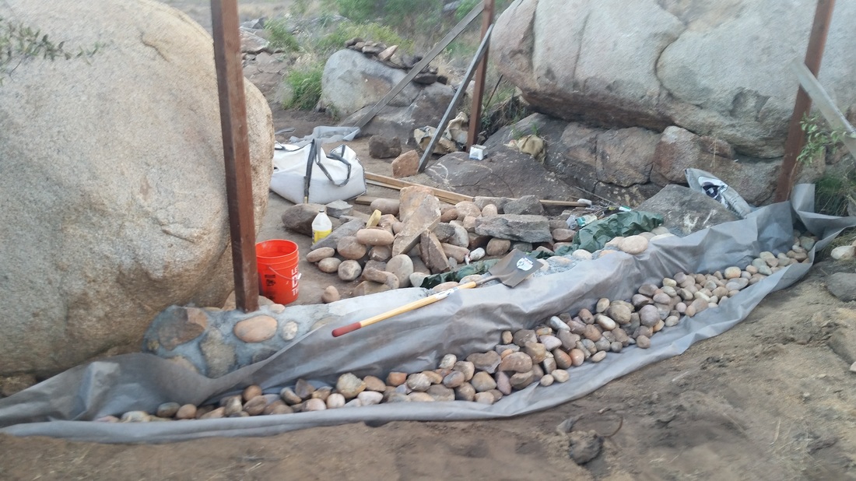
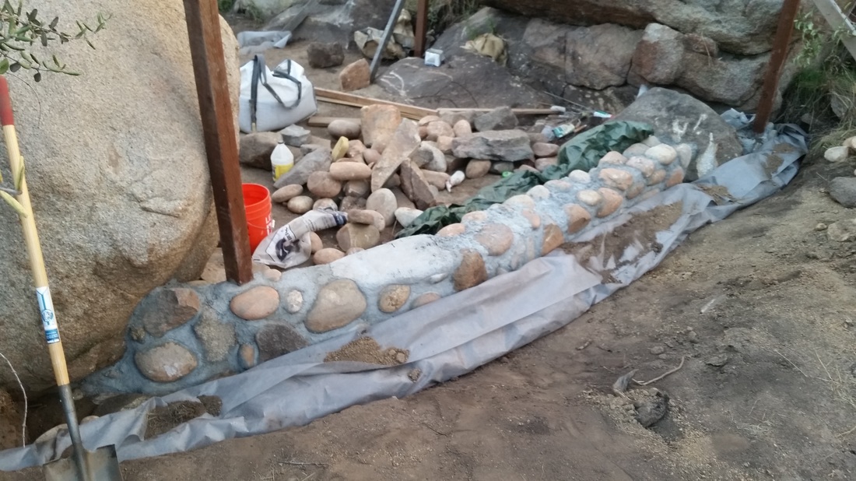
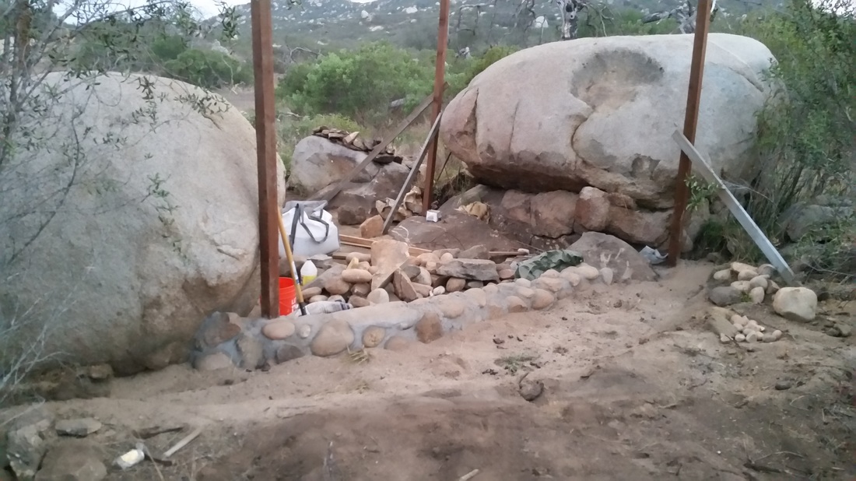
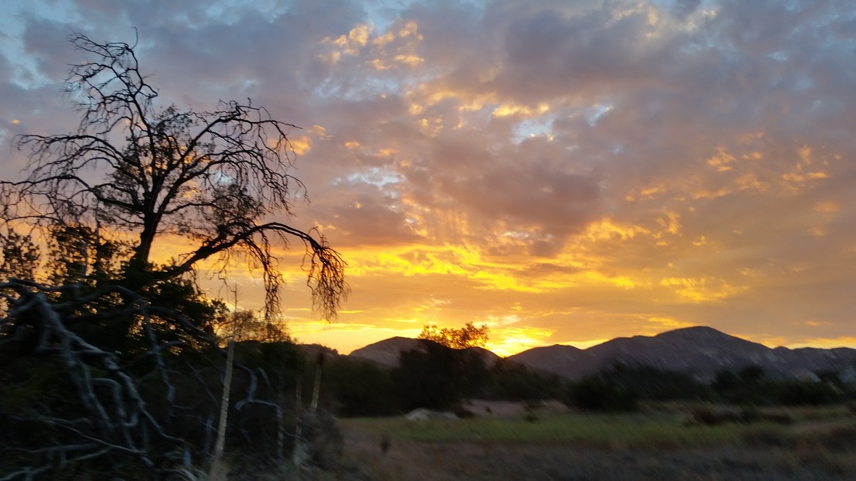
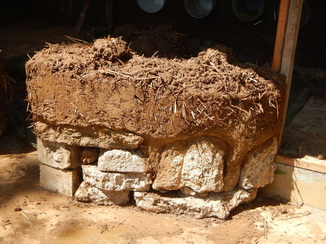
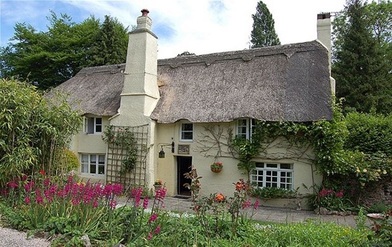
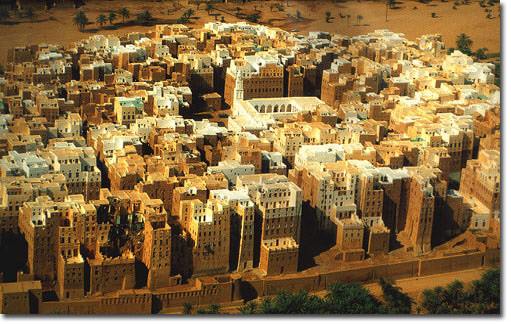

 RSS Feed
RSS Feed