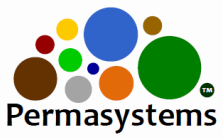The roof will be ferrocement, like our water tanks, consisting of 3 layers of steel lath encapsulated in cement for a total thickness of 3/8 inch (click here to see our page about ferrocement). Because the roof will be a patio we need to make it extra strong to support a lot of weight in case a lot of people go up there. To do so we are using 24 foot 2x12 rafters laid into the top of the cob walls which to the cob wall on the other side, about 18 feet. These are spaced 1 foot oc on 1 side on 16 inches oc on the other. We will pulace plywood on top of the rafters and apply the ferrocement roof on top of that. The ferrocement roof will be floating to compensate for different expansion and contraction of the wood versus cement. Small gutter-like devises will be custom integrated in the roof to convey water towards a downspout on one corner of the roof that leads to the water tank.
The water tank is made out of ferrocement (click link to be directed to more information about our ferrocement water tanks) and will be integrated into one of the cob walls. This will save time and materials because we will not have to build a cob wall there while also providing a ton of thermal mass. A rocket mass heater will be built between the water tank and large integrated granite boulder inside the cob cabin. Overflow from the water thank will be directed to our food forest (click link to see blog and video about food forest).
The roof will overhang approximately 12 feet to the south in a semi-circle to provide a large covered patio. This will provide passive heating and cooling including shade and shelter from the rain. We sunk 2 sections of telephone polls into the ground to support this patio roof. The poles were free from the electric company who was replacing them on our land. An additional horizontal pole will be placed on top the two vertical poles sunk in the ground to support the roof rafters.
For the vertical telephone poles we dug down until we hit solid rock, about 2 feet in those 2 spots, then made a level spot in the bottom of the hole with concrete, placed a pole on that, then filled in around the poles with recycled road-base (basically crushed concrete of various sizes) ensuring it was well compacted.
Please enjoy the video below.
Please like our Facebook page to be notified of new Minisodes and blog posts!
Click link to be directed to our Facebook page.


 RSS Feed
RSS Feed